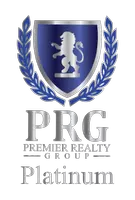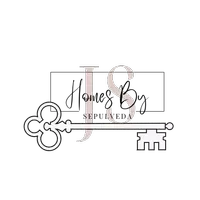4 Beds
2 Baths
2,508 SqFt
4 Beds
2 Baths
2,508 SqFt
Key Details
Property Type Single Family Home
Sub Type Single Residential
Listing Status Active
Purchase Type For Sale
Square Footage 2,508 sqft
Price per Sqft $217
Subdivision Monticello Park
MLS Listing ID 1863757
Style Two Story,Historic/Older
Bedrooms 4
Full Baths 2
Construction Status Pre-Owned
Year Built 1930
Annual Tax Amount $9,265
Tax Year 2024
Lot Size 7,492 Sqft
Property Sub-Type Single Residential
Property Description
Location
State TX
County Bexar
Area 0800
Rooms
Master Bathroom Main Level 6X5 Tub/Shower Combo, Single Vanity
Master Bedroom Main Level 11X11 DownStairs, Upstairs, Ceiling Fan, Full Bath
Bedroom 2 Main Level 11X11
Bedroom 3 2nd Level 11X11
Bedroom 4 2nd Level 11X11
Living Room Main Level 14X14
Dining Room Main Level 10X10
Kitchen Main Level 10X8
Interior
Heating Central
Cooling Two Central
Flooring Wood
Inclusions Ceiling Fans, Washer Connection, Dryer Connection, Stove/Range
Heat Source Natural Gas
Exterior
Exterior Feature Patio Slab, Chain Link Fence, Wrought Iron Fence, Mature Trees
Parking Features Two Car Garage, Detached
Pool None
Amenities Available None
Roof Type Tile
Private Pool N
Building
Lot Description Corner
Sewer Sewer System
Water Water System
Construction Status Pre-Owned
Schools
Elementary Schools Maverick
Middle Schools Mann
High Schools Jefferson
School District San Antonio I.S.D.
Others
Miscellaneous Historic District
Acceptable Financing Conventional, FHA, VA, Cash
Listing Terms Conventional, FHA, VA, Cash







