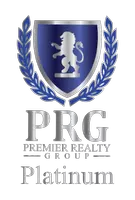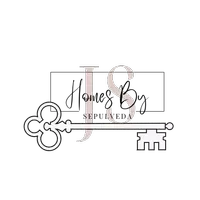4 Beds
3 Baths
2,093 SqFt
4 Beds
3 Baths
2,093 SqFt
Key Details
Property Type Single Family Home
Sub Type Single Residential
Listing Status Active
Purchase Type For Sale
Square Footage 2,093 sqft
Price per Sqft $126
Subdivision Green Lake Meadow
MLS Listing ID 1869042
Style Two Story
Bedrooms 4
Full Baths 2
Half Baths 1
Construction Status Pre-Owned
HOA Fees $250/ann
Year Built 2021
Annual Tax Amount $5,079
Tax Year 2024
Lot Size 3,833 Sqft
Property Sub-Type Single Residential
Property Description
Location
State TX
County Bexar
Area 2002
Rooms
Master Bathroom Main Level 10X6 Tub/Shower Separate, Garden Tub
Master Bedroom Main Level 15X13 DownStairs, Walk-In Closet, Ceiling Fan, Full Bath, Half Bath
Bedroom 2 2nd Level 12X12
Bedroom 3 2nd Level 14X12
Bedroom 4 2nd Level 12X11
Dining Room Main Level 10X10
Kitchen Main Level 14X10
Family Room Main Level 19X14
Interior
Heating Central
Cooling One Central
Flooring Carpeting, Vinyl
Inclusions Ceiling Fans, Washer, Dryer, Microwave Oven, Stove/Range, Refrigerator, Disposal, Dishwasher, City Garbage service
Heat Source Electric
Exterior
Exterior Feature Privacy Fence
Parking Features Two Car Garage
Pool None
Amenities Available None
Roof Type Composition
Private Pool N
Building
Foundation Slab
Sewer Sewer System, City
Water Water System, City
Construction Status Pre-Owned
Schools
Elementary Schools Harmony
Middle Schools Heritage
High Schools East Central
School District East Central I.S.D
Others
Acceptable Financing Conventional, FHA, VA, Cash
Listing Terms Conventional, FHA, VA, Cash







