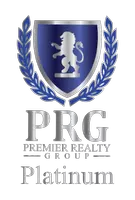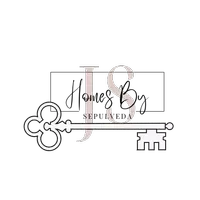3 Beds
2 Baths
1,685 SqFt
3 Beds
2 Baths
1,685 SqFt
Key Details
Property Type Single Family Home
Sub Type Single Residential
Listing Status Active
Purchase Type For Sale
Square Footage 1,685 sqft
Price per Sqft $154
Subdivision Cimarron
MLS Listing ID 1869526
Style One Story
Bedrooms 3
Full Baths 2
Construction Status Pre-Owned
Year Built 1978
Annual Tax Amount $5,325
Tax Year 2024
Lot Size 8,363 Sqft
Lot Dimensions 76x110
Property Sub-Type Single Residential
Property Description
Location
State TX
County Bexar
Area 1600
Rooms
Master Bathroom Main Level 9X7 Shower Only
Master Bedroom Main Level 17X13 DownStairs
Bedroom 2 Main Level 12X10
Bedroom 3 Main Level 13X10
Living Room Main Level 15X12
Dining Room Main Level 18X14
Kitchen Main Level 10X9
Study/Office Room Main Level 12X10
Interior
Heating Central, 1 Unit
Cooling One Central
Flooring Vinyl
Inclusions Ceiling Fans, Washer Connection, Dryer Connection, Microwave Oven, Stove/Range, Disposal, Dishwasher
Heat Source Natural Gas
Exterior
Exterior Feature Covered Patio, Privacy Fence, Double Pane Windows, Mature Trees
Parking Features Two Car Garage
Pool None
Amenities Available None
Roof Type Composition
Private Pool N
Building
Foundation Slab
Sewer City
Water City
Construction Status Pre-Owned
Schools
Elementary Schools Crestview
Middle Schools Kitty Hawk
High Schools Veterans Memorial
School District Judson
Others
Acceptable Financing Conventional, FHA, VA, TX Vet, Cash
Listing Terms Conventional, FHA, VA, TX Vet, Cash







