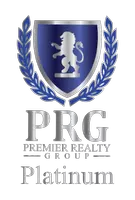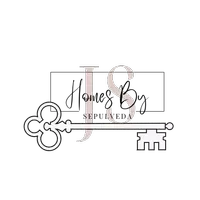4 Beds
3 Baths
2,399 SqFt
4 Beds
3 Baths
2,399 SqFt
Key Details
Property Type Single Family Home
Sub Type Single Residential
Listing Status Active
Purchase Type For Sale
Square Footage 2,399 sqft
Price per Sqft $131
Subdivision Stonecreek Unit1
MLS Listing ID 1866351
Style Two Story
Bedrooms 4
Full Baths 2
Half Baths 1
Construction Status Pre-Owned
HOA Fees $110/qua
Year Built 2010
Annual Tax Amount $5,755
Tax Year 2024
Lot Size 5,706 Sqft
Property Sub-Type Single Residential
Property Description
Location
State TX
County Bexar
Area 0200
Rooms
Master Bathroom 2nd Level 8X8 Tub/Shower Separate
Master Bedroom 2nd Level 15X13 Upstairs
Bedroom 2 2nd Level 10X11
Bedroom 3 2nd Level 10X12
Bedroom 4 2nd Level 15X13
Living Room Main Level 17X15
Dining Room Main Level 12X10
Kitchen Main Level 11X15
Family Room 2nd Level 11X12
Interior
Heating Central
Cooling One Central
Flooring Ceramic Tile, Laminate
Inclusions Ceiling Fans, Chandelier, Washer Connection, Dryer Connection, Washer, Dryer, Stove/Range, Refrigerator, Dishwasher, Electric Water Heater, Garage Door Opener, Smooth Cooktop, Solid Counter Tops, 2nd Floor Utility Room, Double Ovens
Heat Source Electric
Exterior
Exterior Feature Covered Patio, Deck/Balcony, Privacy Fence, Double Pane Windows, Mature Trees
Parking Features Two Car Garage
Amenities Available Pool, Park/Playground
Roof Type Composition
Private Pool N
Building
Foundation Slab
Sewer City
Water City
Construction Status Pre-Owned
Schools
Elementary Schools Forester
Middle Schools Robert Vale
High Schools Stevens
School District Northside
Others
Acceptable Financing Conventional, FHA, VA, Cash
Listing Terms Conventional, FHA, VA, Cash







