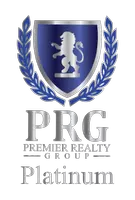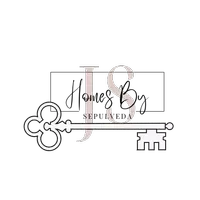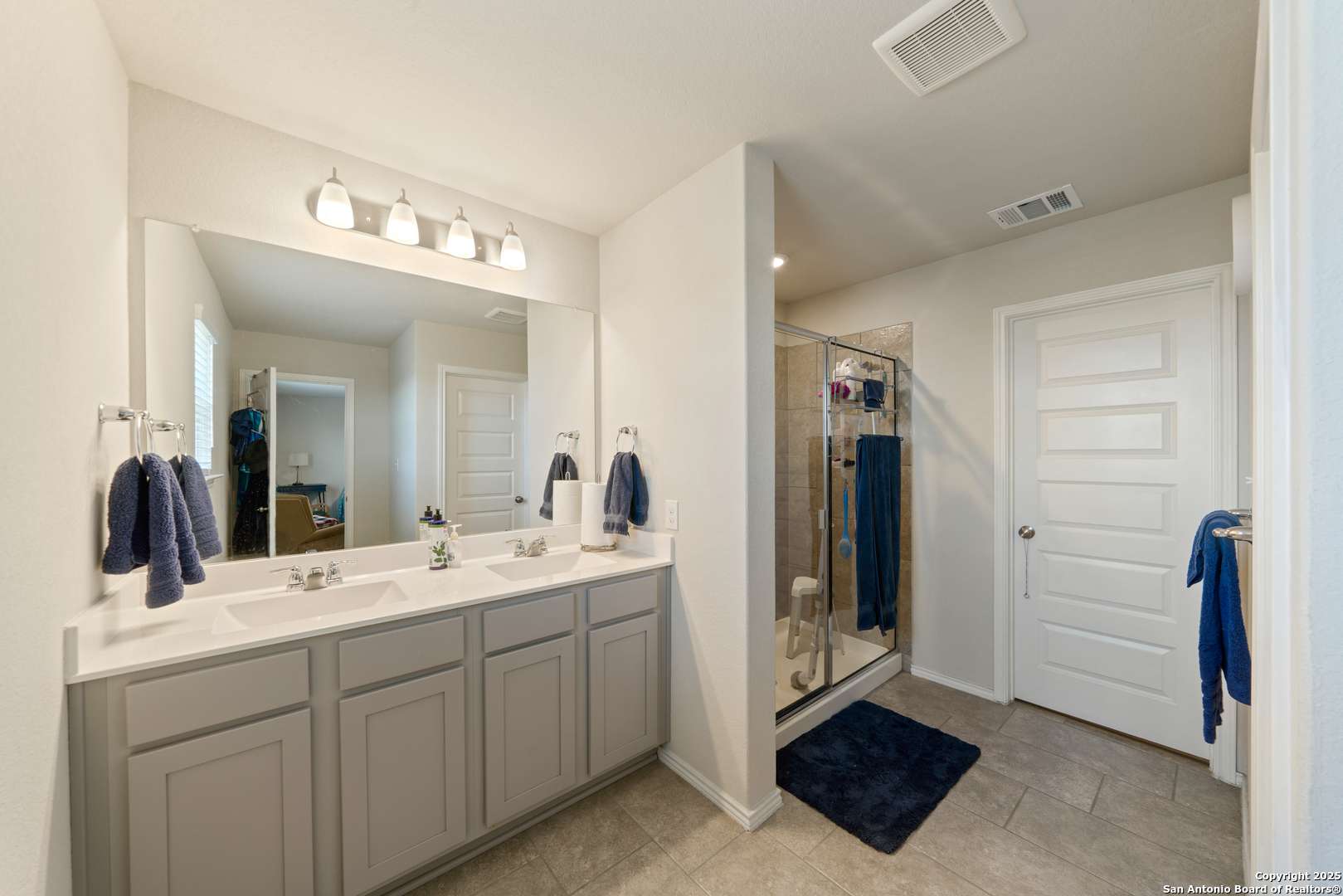4 Beds
3 Baths
2,394 SqFt
4 Beds
3 Baths
2,394 SqFt
Key Details
Property Type Single Family Home
Sub Type Single Residential
Listing Status Active
Purchase Type For Sale
Square Footage 2,394 sqft
Price per Sqft $143
Subdivision Millican Grove
MLS Listing ID 1871291
Style Two Story
Bedrooms 4
Full Baths 3
Construction Status Pre-Owned
HOA Fees $79/qua
Year Built 2021
Annual Tax Amount $7,669
Tax Year 2024
Lot Size 6,577 Sqft
Property Sub-Type Single Residential
Property Description
Location
State TX
County Bexar
Area 1700
Rooms
Master Bathroom 2nd Level 9X11 Tub/Shower Separate
Master Bedroom 2nd Level 17X13 Upstairs, Walk-In Closet, Ceiling Fan
Bedroom 2 Main Level 11X11
Bedroom 3 2nd Level 10X12
Bedroom 4 2nd Level 10X14
Living Room Main Level 24X16
Dining Room Main Level 10X12
Kitchen Main Level 10X12
Family Room 2nd Level 23X18
Study/Office Room 2nd Level 10X15
Interior
Heating Central
Cooling One Central, Zoned
Flooring Carpeting, Ceramic Tile, Wood
Inclusions Washer, Dryer, Self-Cleaning Oven, Microwave Oven, Stove/Range, Refrigerator, Disposal, Dishwasher, Ice Maker Connection, Water Softener (owned), Smoke Alarm, Security System (Owned), Attic Fan, Electric Water Heater, Garage Door Opener, Solid Counter Tops, 2nd Floor Utility Room, Custom Cabinets, City Garbage service
Heat Source Electric
Exterior
Parking Features Two Car Garage
Pool None
Amenities Available Park/Playground
Roof Type Composition
Private Pool N
Building
Foundation Slab
Water Water System
Construction Status Pre-Owned
Schools
Elementary Schools Tradition
Middle Schools Heritage
High Schools East Central
School District East Central I.S.D
Others
Acceptable Financing Conventional, FHA, VA, TX Vet, Cash
Listing Terms Conventional, FHA, VA, TX Vet, Cash







