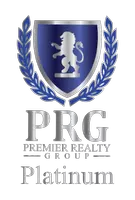4 Beds
3 Baths
2,780 SqFt
4 Beds
3 Baths
2,780 SqFt
Key Details
Property Type Single Family Home
Sub Type Single Residential
Listing Status Active
Purchase Type For Sale
Square Footage 2,780 sqft
Price per Sqft $179
Subdivision Stone Valley
MLS Listing ID 1872435
Style Two Story
Bedrooms 4
Full Baths 3
Construction Status Pre-Owned
HOA Fees $488
Year Built 1996
Annual Tax Amount $10,079
Tax Year 2024
Lot Size 7,318 Sqft
Property Sub-Type Single Residential
Property Description
Location
State TX
County Bexar
Area 1801
Rooms
Master Bathroom 2nd Level 8X9 Shower Only
Master Bedroom 2nd Level 18X19 Upstairs
Bedroom 2 2nd Level 11X13
Bedroom 3 2nd Level 10X13
Bedroom 4 Main Level 12X13
Living Room Main Level 13X14
Dining Room Main Level 10X14
Kitchen Main Level 9X14
Family Room Main Level 18X18
Interior
Heating Central
Cooling Two Central
Flooring Carpeting, Ceramic Tile, Laminate
Inclusions Ceiling Fans, Washer Connection, Dryer Connection, Microwave Oven, Stove/Range, Gas Cooking, Disposal, Dishwasher, Ice Maker Connection, Water Softener (owned), Smoke Alarm, Security System (Owned), Gas Water Heater, Garage Door Opener, Solid Counter Tops, City Garbage service
Heat Source Natural Gas
Exterior
Exterior Feature Patio Slab, Covered Patio, Deck/Balcony, Privacy Fence, Sprinkler System, Solar Screens, Has Gutters, Mature Trees
Parking Features Two Car Garage
Pool None
Amenities Available Pool, Park/Playground, Sports Court
Roof Type Composition
Private Pool N
Building
Lot Description Cul-de-Sac/Dead End
Faces East
Foundation Slab
Sewer City
Water City
Construction Status Pre-Owned
Schools
Elementary Schools Wilderness Oak Elementary
Middle Schools Lopez
High Schools Ronald Reagan
School District San Antonio I.S.D.
Others
Acceptable Financing Conventional, FHA, VA, Cash
Listing Terms Conventional, FHA, VA, Cash







