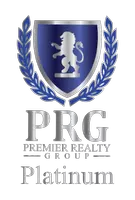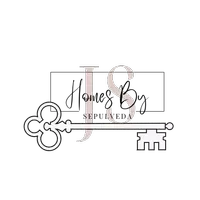3 Beds
3 Baths
2,858 SqFt
3 Beds
3 Baths
2,858 SqFt
Key Details
Property Type Single Family Home
Sub Type Single Residential
Listing Status Active
Purchase Type For Sale
Square Footage 2,858 sqft
Price per Sqft $184
Subdivision Meyer Ranch
MLS Listing ID 1876875
Style One Story,Traditional,Texas Hill Country
Bedrooms 3
Full Baths 2
Half Baths 1
Construction Status New
HOA Fees $150/qua
Year Built 2025
Annual Tax Amount $2,925
Tax Year 2024
Lot Size 10,890 Sqft
Property Sub-Type Single Residential
Property Description
Location
State TX
County Comal
Area 2601
Rooms
Master Bathroom Main Level 10X10 Shower Only, Double Vanity
Master Bedroom Main Level 16X13 DownStairs, Sitting Room, Walk-In Closet, Ceiling Fan, Full Bath
Bedroom 2 Main Level 12X10
Bedroom 3 Main Level 12X10
Dining Room Main Level 16X10
Kitchen Main Level 19X10
Family Room Main Level 16X20
Study/Office Room Main Level 10X12
Interior
Heating Central
Cooling One Central
Flooring Carpeting, Ceramic Tile, Vinyl
Inclusions Ceiling Fans, Washer Connection, Dryer Connection, Cook Top, Built-In Oven, Microwave Oven, Gas Cooking, Disposal, Dishwasher, Ice Maker Connection, Smoke Alarm, Pre-Wired for Security, Gas Water Heater, Garage Door Opener, In Wall Pest Control, Plumb for Water Softener, Solid Counter Tops, Carbon Monoxide Detector
Heat Source Electric
Exterior
Exterior Feature Covered Patio, Privacy Fence, Sprinkler System, Double Pane Windows
Parking Features Three Car Garage, Attached
Pool None
Amenities Available Pool, Clubhouse, Park/Playground, Jogging Trails, BBQ/Grill, Other - See Remarks
Roof Type Composition
Private Pool N
Building
Lot Description County VIew, 1/4 - 1/2 Acre
Faces East
Foundation Slab
Sewer Sewer System
Water Water System
Construction Status New
Schools
Elementary Schools Bill Brown
Middle Schools Smithson Valley
High Schools Smithson Valley
School District Comal
Others
Miscellaneous Builder 10-Year Warranty,M.U.D.,No City Tax
Acceptable Financing Conventional, FHA, VA, TX Vet, Cash
Listing Terms Conventional, FHA, VA, TX Vet, Cash







