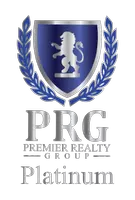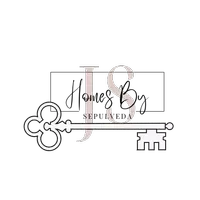3 Beds
3 Baths
1,311 SqFt
3 Beds
3 Baths
1,311 SqFt
Key Details
Property Type Single Family Home
Sub Type Single Residential
Listing Status Active
Purchase Type For Sale
Square Footage 1,311 sqft
Price per Sqft $202
Subdivision Green Lake Meadow
MLS Listing ID 1876904
Style Two Story
Bedrooms 3
Full Baths 2
Half Baths 1
Construction Status Pre-Owned
HOA Fees $275/qua
Year Built 2021
Annual Tax Amount $3,642
Tax Year 2024
Lot Size 3,920 Sqft
Lot Dimensions 35x115
Property Sub-Type Single Residential
Property Description
Location
State TX
County Bexar
Area 2002
Rooms
Master Bathroom 2nd Level 12X6 Tub/Shower Combo
Master Bedroom 2nd Level 19X15 Upstairs
Bedroom 2 2nd Level 11X11
Bedroom 3 2nd Level 11X11
Kitchen Main Level 15X12
Family Room Main Level 16X15
Interior
Heating Central
Cooling One Central
Flooring Carpeting, Vinyl
Inclusions Ceiling Fans, Washer Connection, Dryer Connection, Stove/Range, Refrigerator
Heat Source Electric
Exterior
Exterior Feature Privacy Fence, Double Pane Windows
Parking Features Two Car Garage
Pool None
Amenities Available None
Roof Type Composition
Private Pool N
Building
Lot Description Corner
Foundation Slab
Sewer City
Water City
Construction Status Pre-Owned
Schools
Elementary Schools Call District
Middle Schools Call District
High Schools Call District
School District East Central I.S.D
Others
Acceptable Financing Conventional, FHA, VA, Cash
Listing Terms Conventional, FHA, VA, Cash







