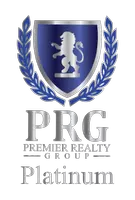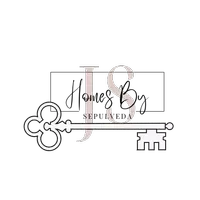Jennifer Sepulveda
Premier Realty Group | (210) 807 - 0759
jennifer@homesbysepulveda.com +1(210) 807-07593 Beds
3 Baths
2,006 SqFt
3 Beds
3 Baths
2,006 SqFt
Key Details
Property Type Single Family Home
Sub Type Single Residential
Listing Status Active
Purchase Type For Sale
Square Footage 2,006 sqft
Price per Sqft $164
Subdivision Cobblestone
MLS Listing ID 1877204
Style One Story
Bedrooms 3
Full Baths 2
Half Baths 1
Construction Status Pre-Owned
HOA Fees $665/ann
Year Built 2010
Annual Tax Amount $6,065
Tax Year 2024
Lot Size 6,272 Sqft
Property Sub-Type Single Residential
Property Description
Location
State TX
County Bexar
Area 0102
Rooms
Master Bathroom Main Level 10X15 Tub/Shower Separate, Double Vanity, Garden Tub
Master Bedroom Main Level 18X14 DownStairs, Walk-In Closet, Ceiling Fan, Full Bath
Bedroom 2 Main Level 11X11
Bedroom 3 Main Level 11X11
Living Room Main Level 25X20
Dining Room Main Level 12X20
Kitchen Main Level 20X15
Family Room Main Level 12X15
Interior
Heating Central
Cooling One Central
Flooring Laminate
Inclusions Ceiling Fans, Microwave Oven, Stove/Range, Dishwasher
Heat Source Electric
Exterior
Parking Features Two Car Garage
Pool None
Amenities Available Pool, Park/Playground, BBQ/Grill, Basketball Court
Roof Type Composition
Private Pool N
Building
Foundation Slab
Sewer Sewer System
Construction Status Pre-Owned
Schools
Elementary Schools Call District
Middle Schools Call District
High Schools Call District
School District Northside
Others
Acceptable Financing Conventional, FHA, VA
Listing Terms Conventional, FHA, VA







