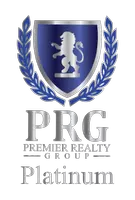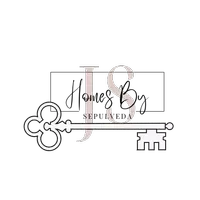Jennifer Sepulveda
Premier Realty Group | (210) 807 - 0759
jennifer@homesbysepulveda.com +1(210) 807-07595 Beds
4 Baths
2,675 SqFt
5 Beds
4 Baths
2,675 SqFt
Key Details
Property Type Single Family Home
Sub Type Single Residential
Listing Status Active
Purchase Type For Sale
Square Footage 2,675 sqft
Price per Sqft $156
Subdivision Riverstone - Ut
MLS Listing ID 1877393
Style Two Story
Bedrooms 5
Full Baths 3
Half Baths 1
Construction Status Pre-Owned
HOA Fees $250/mo
Year Built 2021
Annual Tax Amount $9,443
Tax Year 2024
Lot Size 8,842 Sqft
Property Sub-Type Single Residential
Property Description
Location
State TX
County Bexar
Area 0102
Rooms
Master Bathroom Main Level 8X11 Tub/Shower Separate
Master Bedroom Main Level 17X12 DownStairs
Bedroom 2 2nd Level 14X13
Bedroom 3 2nd Level 10X16
Bedroom 4 2nd Level 11X12
Bedroom 5 2nd Level 12X16
Living Room Main Level 15X15
Kitchen Main Level 15X13
Interior
Heating Central
Cooling One Central
Flooring Carpeting, Ceramic Tile, Wood
Inclusions Ceiling Fans, Washer Connection, Dryer Connection, Self-Cleaning Oven, Microwave Oven, Dishwasher, Smoke Alarm, Pre-Wired for Security, Gas Water Heater, Garage Door Opener, Carbon Monoxide Detector
Heat Source Natural Gas
Exterior
Exterior Feature Patio Slab, Covered Patio, Privacy Fence, Sprinkler System, Double Pane Windows
Parking Features Two Car Garage
Pool None
Amenities Available Pool, Tennis, Clubhouse, Park/Playground, Jogging Trails, Sports Court, BBQ/Grill, Basketball Court, Other - See Remarks
Roof Type Composition
Private Pool N
Building
Lot Description Corner
Faces North
Foundation Slab
Water Water System
Construction Status Pre-Owned
Schools
Elementary Schools Chumbley Elementary
Middle Schools Bernal
High Schools Harlan Hs
School District Northside
Others
Miscellaneous No City Tax,School Bus
Acceptable Financing Conventional, FHA, VA, Cash
Listing Terms Conventional, FHA, VA, Cash
Virtual Tour https://www.zillow.com/view-imx/4c5ccac7-1d41-4709-95d6-54fa73e4903a?wl=true&setAttribution=mls&initialViewType=pano







