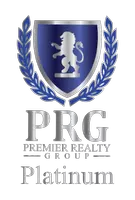3 Beds
2 Baths
2,104 SqFt
3 Beds
2 Baths
2,104 SqFt
Key Details
Property Type Single Family Home
Sub Type Single Residential
Listing Status Active
Purchase Type For Sale
Square Footage 2,104 sqft
Price per Sqft $159
Subdivision Windcrest
MLS Listing ID 1877825
Style One Story,Contemporary
Bedrooms 3
Full Baths 2
Construction Status Pre-Owned
Year Built 1972
Annual Tax Amount $6,418
Tax Year 2024
Lot Size 8,276 Sqft
Property Sub-Type Single Residential
Property Description
Location
State TX
County Bexar
Area 1600
Rooms
Master Bathroom Main Level 8X4 Shower Only
Master Bedroom Main Level 15X17 DownStairs, Full Bath
Bedroom 2 Main Level 13X11
Bedroom 3 Main Level 13X11
Kitchen Main Level 12X9
Family Room Main Level 22X20
Interior
Heating Central
Cooling One Central
Flooring Ceramic Tile, Wood, Laminate
Inclusions Ceiling Fans, Washer Connection, Dryer Connection, Built-In Oven, Microwave Oven, Stove/Range, Disposal
Heat Source Electric
Exterior
Parking Features Three Car Garage, Rear Entry
Pool None
Amenities Available Tennis, Golf Course, Clubhouse, Park/Playground, Jogging Trails
Roof Type Composition
Private Pool N
Building
Foundation Slab
Water Water System
Construction Status Pre-Owned
Schools
Elementary Schools Windcrest
Middle Schools White Ed
High Schools Roosevelt
School District North East I.S.D.
Others
Acceptable Financing Conventional, FHA, VA, Cash
Listing Terms Conventional, FHA, VA, Cash


