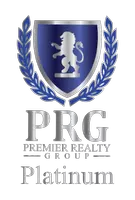2 Beds
2 Baths
1,889 SqFt
2 Beds
2 Baths
1,889 SqFt
Key Details
Property Type Single Family Home
Sub Type Single Residential
Listing Status Active
Purchase Type For Sale
Square Footage 1,889 sqft
Price per Sqft $183
Subdivision The Orchards At Valley Ranch
MLS Listing ID 1878525
Style One Story
Bedrooms 2
Full Baths 2
Construction Status Pre-Owned
HOA Fees $278/qua
Year Built 2019
Annual Tax Amount $5,773
Tax Year 2024
Lot Size 6,141 Sqft
Property Sub-Type Single Residential
Property Description
Location
State TX
County Bexar
Area 0105
Rooms
Master Bathroom Main Level 12X12 Shower Only, Double Vanity
Master Bedroom Main Level 18X14 Split, DownStairs, Walk-In Closet, Full Bath
Bedroom 2 Main Level 13X13
Kitchen Main Level 16X15
Family Room Main Level 16X14
Study/Office Room Main Level 12X11
Interior
Heating Central
Cooling One Central
Flooring Carpeting, Ceramic Tile
Inclusions Ceiling Fans, Chandelier, Washer Connection, Dryer Connection, Microwave Oven, Stove/Range, Disposal, Dishwasher, Ice Maker Connection, Water Softener (owned), Vent Fan, Smoke Alarm, Pre-Wired for Security, Gas Water Heater, Solid Counter Tops, Custom Cabinets
Heat Source Natural Gas
Exterior
Exterior Feature Patio Slab, Covered Patio, Partial Fence, Sprinkler System, Double Pane Windows
Parking Features Two Car Garage
Pool None
Amenities Available Controlled Access, Pool, Park/Playground, Jogging Trails, BBQ/Grill, Basketball Court
Roof Type Composition
Private Pool N
Building
Lot Description Level
Foundation Slab
Sewer City
Water City
Construction Status Pre-Owned
Schools
Elementary Schools Kallison
Middle Schools Folks
High Schools Harlan Hs
School District Northside
Others
Acceptable Financing Conventional, FHA, VA, Cash
Listing Terms Conventional, FHA, VA, Cash







