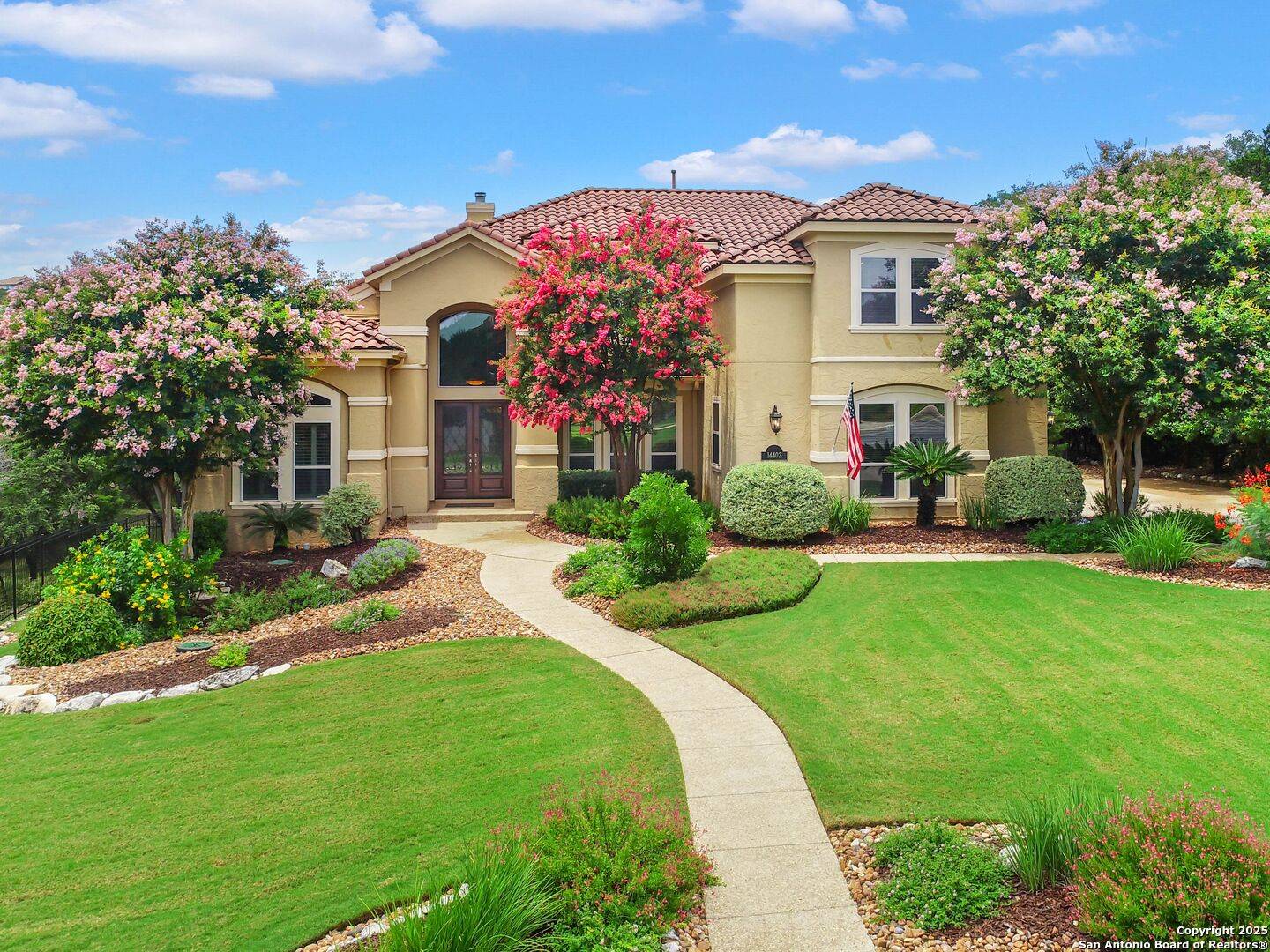5 Beds
6 Baths
4,645 SqFt
5 Beds
6 Baths
4,645 SqFt
Key Details
Property Type Single Family Home
Sub Type Single Residential
Listing Status Active
Purchase Type For Sale
Square Footage 4,645 sqft
Price per Sqft $226
Subdivision Acadia Heights Estates
MLS Listing ID 1878565
Style Two Story,Contemporary,Mediterranean
Bedrooms 5
Full Baths 4
Half Baths 2
Construction Status Pre-Owned
HOA Fees $1,550/ann
Year Built 2008
Annual Tax Amount $19,326
Tax Year 2024
Lot Size 1.640 Acres
Property Sub-Type Single Residential
Property Description
Location
State TX
County Bexar
Area 1001
Rooms
Master Bathroom Main Level 16X13 Tub/Shower Separate, Separate Vanity, Double Vanity, Tub has Whirlpool
Master Bedroom Main Level 24X15 Split, DownStairs, Outside Access, Sitting Room, Walk-In Closet, Multi-Closets, Ceiling Fan, Full Bath
Bedroom 2 Main Level 15X12
Bedroom 3 Main Level 13X11
Bedroom 4 2nd Level 1X12
Bedroom 5 2nd Level 13X13
Living Room Main Level 22X19
Dining Room Main Level 17X14
Kitchen Main Level 18X15
Family Room Main Level 14X13
Study/Office Room 2nd Level 11X8
Interior
Heating Central, 3+ Units
Cooling Three+ Central
Flooring Carpeting, Ceramic Tile, Wood
Inclusions Ceiling Fans, Chandelier, Washer Connection, Dryer Connection, Cook Top, Built-In Oven, Microwave Oven, Gas Cooking, Refrigerator, Disposal, Dishwasher, Ice Maker Connection, Water Softener (owned), Smoke Alarm, Security System (Owned), Gas Water Heater, Garage Door Opener, Solid Counter Tops, Double Ovens
Heat Source Natural Gas
Exterior
Exterior Feature Patio Slab, Covered Patio, Privacy Fence, Sprinkler System, Double Pane Windows, Has Gutters, Special Yard Lighting, Mature Trees, Workshop
Parking Features Three Car Garage, Attached, Side Entry
Pool In Ground Pool, AdjoiningPool/Spa, Pool is Heated
Amenities Available Controlled Access
Roof Type Concrete
Private Pool Y
Building
Lot Description 1 - 2 Acres, Level
Foundation Slab
Sewer Aerobic Septic
Water Water System
Construction Status Pre-Owned
Schools
Elementary Schools Helotes
Middle Schools Gus Garcia
High Schools O'Connor
School District Northside
Others
Acceptable Financing Conventional, Cash
Listing Terms Conventional, Cash
Virtual Tour https://vimeo.com/1096010960?share=copy







