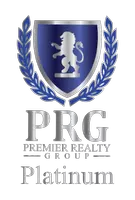Jennifer Sepulveda
Premier Realty Group | (210) 807 - 0759
jennifer@homesbysepulveda.com +1(210) 807-07594 Beds
3 Baths
2,466 SqFt
4 Beds
3 Baths
2,466 SqFt
Key Details
Property Type Single Family Home
Sub Type Single Residential
Listing Status Active
Purchase Type For Sale
Square Footage 2,466 sqft
Price per Sqft $127
Subdivision Dove Meadows
MLS Listing ID 1879339
Style Two Story
Bedrooms 4
Full Baths 2
Half Baths 1
Construction Status Pre-Owned
HOA Fees $400/ann
Year Built 1997
Annual Tax Amount $6,167
Tax Year 2025
Lot Size 6,882 Sqft
Property Sub-Type Single Residential
Property Description
Location
State TX
County Guadalupe
Area 2705
Rooms
Master Bathroom 2nd Level 12X8 Tub/Shower Separate, Double Vanity
Master Bedroom 2nd Level 17X15 Upstairs, Walk-In Closet, Multi-Closets, Full Bath
Bedroom 2 2nd Level 12X14
Bedroom 3 2nd Level 10X14
Bedroom 4 2nd Level 11X11
Living Room Main Level 17X19
Dining Room Main Level 11X10
Kitchen Main Level 11X16
Interior
Heating Central
Cooling Two Central
Flooring Ceramic Tile, Laminate
Inclusions Not Applicable
Heat Source Electric
Exterior
Exterior Feature Covered Patio, Deck/Balcony, Privacy Fence, Double Pane Windows, Has Gutters, Mature Trees
Parking Features Two Car Garage
Pool None
Amenities Available Pool, Park/Playground, Sports Court
Roof Type Composition
Private Pool N
Building
Lot Description Mature Trees (ext feat)
Foundation Slab
Water Water System
Construction Status Pre-Owned
Schools
Elementary Schools Watts
Middle Schools Corbett
High Schools Samuel Clemens
School District Schertz-Cibolo-Universal City Isd
Others
Acceptable Financing Conventional, FHA, VA, TX Vet, Cash
Listing Terms Conventional, FHA, VA, TX Vet, Cash
Virtual Tour https://www.zillow.com/view-imx/aaa6177a-547b-4484-8e45-a3d42a3fb485?setAttribution=mls&wl=true&initialViewType=pano&utm_source=dashboard







