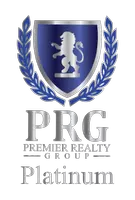$269,999
For more information regarding the value of a property, please contact us for a free consultation.
3 Beds
2 Baths
1,746 SqFt
SOLD DATE : 12/15/2023
Key Details
Property Type Single Family Home
Sub Type Detached
Listing Status Sold
Purchase Type For Sale
Square Footage 1,746 sqft
Price per Sqft $153
Subdivision Breckenridge
MLS Listing ID 430469
Sold Date 12/15/23
Bedrooms 3
Full Baths 2
HOA Y/N No
Year Built 1983
Lot Size 6,098 Sqft
Acres 0.14
Property Sub-Type Detached
Property Description
This stunning 2 story home, situated on a quiet cul-de-sac, is ready for you! Step inside and be greeted by high ceilings, an open floor plan that showcases the main livings vaulted ceiling, brick fireplace and beautiful wood-like flooring. The kitchen features granite countertops, natural stone backsplash, stainless steel appliances & a breakfast bar perfect for quick morning breakfasts! Dining area flows into living area and includes large windows which provide ample natural light. First floor also includes 2 spacious bedrooms, bottom stair storage, coat closet, and RR w/ granite countertops. Lovely wooden staircase leads to second story & features the large primary bed and bath. Primary bedroom encompasses a sliding door that leads out to your own private balcony, perfect for those tranquil mornings/evenings. Primary bathroom includes his & hers closets and stand up shower. Exterior features a great sized yard, wrap around garage & covered patio. NEW ROOF will be installed. MUST SEE
Location
State TX
County Nueces
Community Sidewalks
Interior
Interior Features Other, Cable TV, Breakfast Bar, Ceiling Fan(s)
Heating Central, Electric
Cooling Central Air
Flooring Laminate
Fireplaces Type Wood Burning
Fireplace Yes
Appliance Dishwasher, Electric Oven, Electric Range, Disposal, Range Hood
Laundry Washer Hookup, Dryer Hookup, Laundry Room
Exterior
Exterior Feature Deck
Parking Features Concrete, Garage, Garage Door Opener, Rear/Side/Off Street
Garage Spaces 2.0
Garage Description 2.0
Fence Wood
Pool None
Community Features Sidewalks
Utilities Available Sewer Available, Water Available
Roof Type Shingle
Porch Covered, Deck, Patio
Total Parking Spaces 8
Building
Lot Description Cul-De-Sac, Landscaped
Story 2
Entry Level Two
Foundation Pillar/Post/Pier
Sewer Public Sewer
Water Public
Level or Stories Two
Schools
Elementary Schools Dawson
Middle Schools Grant
High Schools Carroll
School District Corpus Christi Isd
Others
Tax ID 094200040800
Security Features Smoke Detector(s)
Acceptable Financing Cash, Conventional, FHA, VA Loan
Listing Terms Cash, Conventional, FHA, VA Loan
Financing FHA
Read Less Info
Want to know what your home might be worth? Contact us for a FREE valuation!

Our team is ready to help you sell your home for the highest possible price ASAP

Bought with eXp Realty LLC







