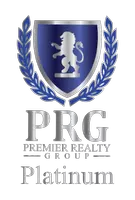$174,900
For more information regarding the value of a property, please contact us for a free consultation.
2 Beds
2 Baths
1,026 SqFt
SOLD DATE : 01/10/2025
Key Details
Property Type Townhouse
Sub Type Townhouse
Listing Status Sold
Purchase Type For Sale
Square Footage 1,026 sqft
Price per Sqft $155
Subdivision Breckenridge Townhomes
MLS Listing ID 450245
Sold Date 01/10/25
Bedrooms 2
Full Baths 1
Half Baths 1
HOA Fees $350/mo
HOA Y/N Yes
Year Built 1982
Lot Size 3,920 Sqft
Acres 0.09
Property Sub-Type Townhouse
Property Description
THIS is the Townhome that you have been waiting for & if you LOVE Classy Chic! Step inside to this see this beautifully updated Townhome & nothing was spared. Living room has high ceilings, cozy fireplace, the tv on the wall included plus great space for your furniture. LOOK at the large kitchen w/iots of
cabinets, the lower ones have pull out shelves, quartz countertops, designer backsplash, stainless steel
appliances including the refrigerator! Primary bedroom is on the main floor w/large closet. tv on the wall
will stay, step into the bathroom & you will appreciate the space, tub/shower combo & look at those floors! The washer/dryer will remain & are on the main floor. Let's now go upstairs to bdrm#2 which has plenty of room & large closet, plus another beautiful 1/2 bathroom! Dare to be impressed
when you go outside into the large fenced backyard, grass has been installed since the photos! Great place to relax after along day & YES 2-Car Garage! Hurry! this home won't last!
Location
State TX
County Nueces
Community Common Grounds/Area
Interior
Interior Features Cable TV, Breakfast Bar, Ceiling Fan(s)
Heating Central, Electric
Cooling Central Air
Flooring Carpet, Laminate
Fireplaces Type Wood Burning
Fireplace Yes
Appliance Dishwasher, Electric Oven, Electric Range, Disposal, Microwave, Refrigerator, Range Hood, Dryer, Washer
Laundry Dryer Hookup, Other
Exterior
Exterior Feature Deck, Garden, Landscaping
Parking Features Detached, Garage, Garage Door Opener, Rear/Side/Off Street
Garage Spaces 2.0
Garage Description 2.0
Fence Wood
Pool None
Community Features Common Grounds/Area
Utilities Available Phone Available, Sewer Available, Separate Meters, Water Available
Amenities Available Pool
Roof Type Shingle
Porch Deck, Open, Patio
Total Parking Spaces 2
Private Pool Yes
Building
Lot Description Interior Lot, Landscaped
Story 2
Entry Level Two
Foundation Slab
Sewer Public Sewer
Water Public
Level or Stories Two
Schools
Elementary Schools Dawson
Middle Schools Grant
High Schools Carroll
School District Corpus Christi Isd
Others
HOA Fee Include Cable TV,Insurance,Maintenance Grounds,Maintenance Structure
Tax ID 0947-0005-0604
Security Features Security System Owned,Burglar Alarm (Monitored),Security System,Monitored,Smoke Detector(s)
Acceptable Financing Cash, Conventional, FHA, VA Loan
Listing Terms Cash, Conventional, FHA, VA Loan
Financing Conventional
Read Less Info
Want to know what your home might be worth? Contact us for a FREE valuation!

Our team is ready to help you sell your home for the highest possible price ASAP

Bought with RE/MAX ELITE







