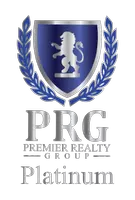$265,000
For more information regarding the value of a property, please contact us for a free consultation.
3 Beds
2 Baths
1,725 SqFt
SOLD DATE : 03/07/2025
Key Details
Property Type Single Family Home
Sub Type Detached
Listing Status Sold
Purchase Type For Sale
Square Footage 1,725 sqft
Price per Sqft $159
Subdivision Carriage Park
MLS Listing ID 453480
Sold Date 03/07/25
Bedrooms 3
Full Baths 2
HOA Y/N No
Year Built 1976
Lot Size 8,712 Sqft
Acres 0.2
Property Sub-Type Detached
Property Description
This beautifully maintained 3-bedroom, 2-bathroom home situated on a large corner lot boasts so much curb appeal! With a circle drive out front and a side garage for parking, this property has lush landscaping, a full sprinkler system, and plenty of outdoor spaces to enjoy.
Step inside to find tile flooring throughout, fresh interior paint, and thoughtfully upgraded details including all interior doors. The living room features a cozy wood-burning fireplace and built-in wall cabinetry, perfect for entertaining or relaxing. The guest bathroom offers a luxurious whirlpool tub.
The kitchen includes ample cabinet space, a refrigerator, built-in stove and microwave, a gas cooktop, and a picture window just above the sink. The nearby laundry room is equipped with a stackable washer and dryer, along with built-in storage for convenience.
Enjoy the outdoors in comfort with a covered patio and a sunroom, offering a bright and tranquil space to relax year-round. The backyard also includes a shed for extra storage needs.
Practical upgrades include new windows (2009) with 3M storm film for added safety and UV protection, spray insulation in the attic for energy efficiency, and upgraded gutters with leaf guards. The 2-car garage offers built-in cabinets and a foldable workbench, making it a multi-functional space for projects and additional storage.
This home is truly move-in ready. Don't miss this opporutunity to own a gem in a fantastic neighborhood!
Location
State TX
County Kleberg
Community Gutter(S)
Interior
Interior Features Sun Room
Heating Central, Electric
Cooling Central Air
Flooring Tile
Fireplace Yes
Appliance Dishwasher, Electric Oven, Electric Range, Gas Cooktop, Microwave, Refrigerator, Range Hood, Dryer, Washer
Exterior
Exterior Feature Sprinkler/Irrigation, Rain Gutters, Storage
Parking Features Garage, Rear/Side/Off Street
Garage Spaces 2.0
Garage Description 2.0
Fence Wood
Pool None
Community Features Gutter(s)
Utilities Available Sewer Available, Water Available
Roof Type Shingle
Porch Covered, Patio
Building
Lot Description Corner Lot
Story 1
Entry Level One
Foundation Slab
Sewer Public Sewer
Water Public
Level or Stories One
Additional Building Storage
Schools
Elementary Schools Perez
Middle Schools Gillett
High Schools H. M. King
School District Kingsville Isd
Others
Tax ID 109900303000192
Acceptable Financing Cash, Conventional, FHA, VA Loan
Listing Terms Cash, Conventional, FHA, VA Loan
Financing VA
Read Less Info
Want to know what your home might be worth? Contact us for a FREE valuation!

Our team is ready to help you sell your home for the highest possible price ASAP

Bought with Coldwell Banker Pacesetter Ste







