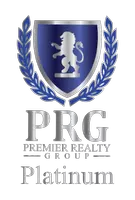$295,000
For more information regarding the value of a property, please contact us for a free consultation.
4 Beds
2 Baths
1,890 SqFt
SOLD DATE : 05/20/2025
Key Details
Property Type Single Family Home
Sub Type Detached
Listing Status Sold
Purchase Type For Sale
Square Footage 1,890 sqft
Price per Sqft $156
Subdivision Cedar Ridge
MLS Listing ID 455838
Sold Date 05/20/25
Style Early American,Traditional
Bedrooms 4
Full Baths 2
HOA Y/N No
Year Built 1989
Lot Size 6,098 Sqft
Acres 0.14
Property Sub-Type Detached
Property Description
Welcome to 4334 Aspen Grove, where charm, comfort, and convenience come together. This beautiful, maintained, Single-story home offers four bedrooms, an office/ Bonus room, and a spacious Yard to spread out and enjoy. This layout offers an inviting space perfect for entertaining and relaxing. The living room offers new flooring, box ceilings, and a cozy fireplace, creating the ultimate spot for curling up to watch your favorite TV shows or read books. The kitchen has stainless steel appliances, granite countertops, plantation shutters (throughout the home), and new kitchen cabinets. This beautiful kitchen has you covered for all your cooking needs. The primary suite offers a private and spacious retreat with an updated Primary bath that includes two walk-in closets, an Oversized tiled shower, and Double vanities with beautiful countertops. The three additional bedrooms provide flexibility/comfort for your guests, and you will love the additional office/ bonus room this home has. Let's step outside, and you will find an oversized covered patio overlooking the spacious landscaped yard perfect for hosting a weekend BBQ or to unwind after a long day. This home is not just beautiful- it's innovative and efficient, with solar screens to help keep electric bills down and a whole home water softener system . This property is conveniently located minutes from local parks, jogging trails, grocery stores, and major highways. Don't let this beautiful home getaway. Call your local agent today to view this fantastic home.
Location
State TX
County Nueces
Community Common Grounds/Area, Sidewalks
Interior
Interior Features Air Filtration, Home Office, Split Bedrooms, Cable TV, Window Treatments
Heating Central, Electric
Cooling Central Air
Flooring Laminate
Fireplaces Type Wood Burning
Fireplace Yes
Appliance Dishwasher, Electric Oven, Electric Range, Free-Standing Range, Disposal, Microwave, Range Hood
Laundry Washer Hookup, Dryer Hookup
Exterior
Exterior Feature Landscaping
Parking Features Asphalt, Concrete, Front Entry, Garage, Garage Door Opener, On Street
Garage Spaces 2.0
Garage Description 2.0
Fence Wood
Pool None
Community Features Common Grounds/Area, Sidewalks
Utilities Available Natural Gas Available, Overhead Utilities, Phone Available, Sewer Available, Separate Meters, Underground Utilities, Water Available
Roof Type Shingle
Porch Covered, Patio
Total Parking Spaces 6
Building
Lot Description Interior Lot, Landscaped
Story 1
Entry Level One
Foundation Slab
Sewer Public Sewer
Water Public
Architectural Style Early American, Traditional
Level or Stories One
Schools
Elementary Schools Dawson
Middle Schools Grant
High Schools Carroll
School District Corpus Christi Isd
Others
Tax ID 146700030140
Acceptable Financing Cash, Conventional, FHA, VA Loan
Listing Terms Cash, Conventional, FHA, VA Loan
Financing VA
Read Less Info
Want to know what your home might be worth? Contact us for a FREE valuation!

Our team is ready to help you sell your home for the highest possible price ASAP

Bought with Group One Real Estate







