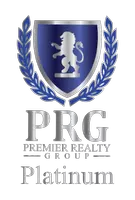$299,900
For more information regarding the value of a property, please contact us for a free consultation.
4 Beds
2 Baths
2,029 SqFt
SOLD DATE : 06/04/2025
Key Details
Property Type Single Family Home
Sub Type Detached
Listing Status Sold
Purchase Type For Sale
Square Footage 2,029 sqft
Price per Sqft $139
Subdivision Country Club Estates #12
MLS Listing ID 456773
Sold Date 06/04/25
Bedrooms 4
Full Baths 2
HOA Fees $2/ann
HOA Y/N Yes
Year Built 1972
Lot Size 8,712 Sqft
Acres 0.2
Property Sub-Type Detached
Property Description
Welcome to this well-loved 4-bedroom, 2-bathroom home with a 2-car rear wrap garage, featuring a beautifully manicured front and back yard. Nestled in the desirable Country Club area, this home offers both space and charm with two living and two dining areas.
Recent updates include fresh paint, updated fixtures, and modern faucets throughout. The kitchen has been thoughtfully updated with wood countertops, newer cabinets, shiplap walls, stylish light fixtures, a butcher's sink, and upgraded faucets. The main living area is warm and inviting, highlighted by a wood-burning fireplace—perfect for cooler nights. Saltillo tile adds a timeless, cozy touch to the home.
The rear wrap garage with a gated driveway ensures privacy for gatherings, while the spacious backyard provides plenty of room for outdoor enjoyment. A large laundry area adds extra convenience.
Located close to schools, hospitals, shopping, and grocery stores, this home offers comfort, character, and convenience.
Don't miss out—schedule your showing today!
Location
State TX
County Nueces
Community Gutter(S)
Interior
Interior Features Cable TV, Ceiling Fan(s)
Heating Central, Electric
Cooling Central Air
Flooring Tile, Vinyl
Fireplaces Type Wood Burning
Fireplace Yes
Appliance Dishwasher, Electric Oven, Electric Range, Range Hood
Laundry Washer Hookup, Dryer Hookup
Exterior
Exterior Feature Other, Rain Gutters
Parking Features Attached, Garage, Rear/Side/Off Street
Garage Spaces 2.0
Garage Description 2.0
Fence Wood
Pool None
Community Features Gutter(s)
Utilities Available Sewer Available, Water Available
Amenities Available Other
Roof Type Shingle
Building
Lot Description Interior Lot
Story 1
Entry Level One
Foundation Slab
Sewer Public Sewer
Water Public
Level or Stories One
Schools
Elementary Schools Sanders
Middle Schools Browne
High Schools Carroll
School District Corpus Christi Isd
Others
HOA Fee Include Other
Tax ID 185600520160
Security Features Smoke Detector(s)
Acceptable Financing Cash, Conventional, FHA, VA Loan
Listing Terms Cash, Conventional, FHA, VA Loan
Financing Conventional
Read Less Info
Want to know what your home might be worth? Contact us for a FREE valuation!

Our team is ready to help you sell your home for the highest possible price ASAP

Bought with Group One Real Estate







